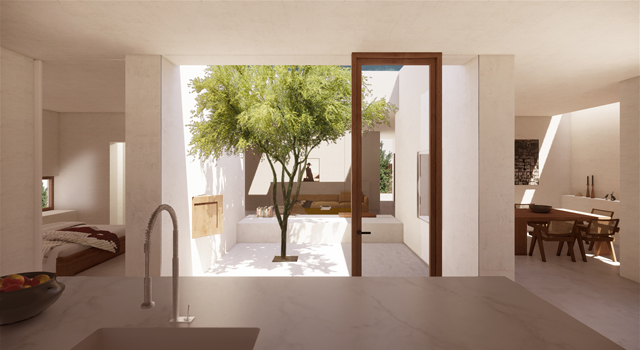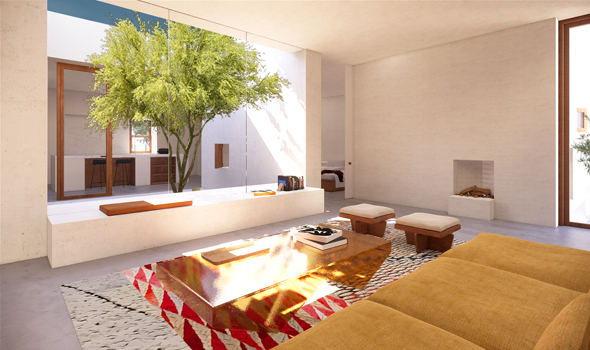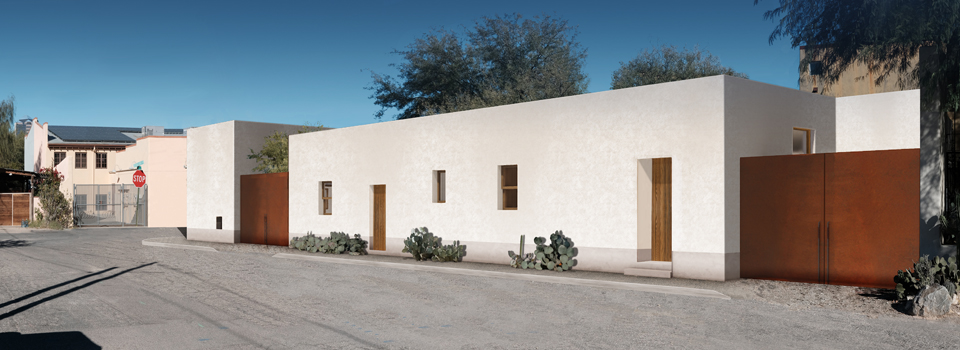


Barrio Grove Residence
Tucson (USA), coming soonFamily residence in the Barrio Historico with Philipp Neher and Paolo de Lorenzo (Innovative Living)
Services: Development, design, construction and marketing of a passive solar design concept house with
3 bedrooms, 2 bathrooms and 3 courtyards.
The Barrio Grove residence is designed as a gentleman within the historic Barrio Viejo neighborhood, fitting in and filling in one of the few remaining open lots. The immediate context with some of the Barrio’s oldest and most precious buildings asked for a respectful architecture to complement and to be compatible, with just a few details revealing a distinguished contemporaneity.
On the inside, in contrast, the Barrio Grove residence reveals a unique interpretation of what is special to the Barrio lifestyle: the impression of living in well-defined rooms within thick, massive walls. Yet, all the main spaces are organized in an open flow around a light filled central outdoor ‘room’, with the framed sky as its everchanging ceiling. Each of the sides of this courtyard offer different perspectives* and access to light: the kitchen is the most exposed, inviting to use the courtyard as an extended amenity; the opposing living room frames a contemplative, zen-like view; in the dining a framed, painting size opening balances the introspection of sitting in community at the table with the view to the outside; and the bedroom provides a focused connection that can be adapted in privacy. Natural light floods the spaces in many ways: direct and filtered, from above and besides, abundant through largeopenings and directed through deliberate apertures. The building follows passive solar principals of lighting and shade to create a
comfortable environment throughout year.
